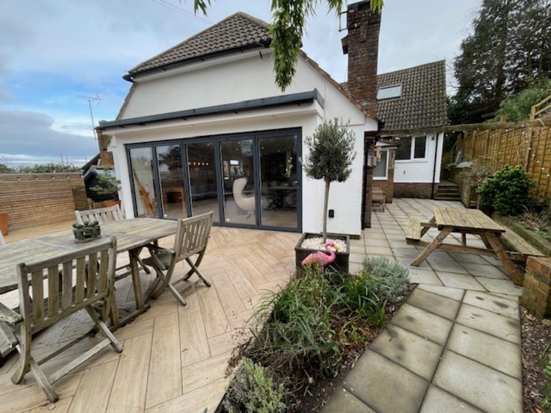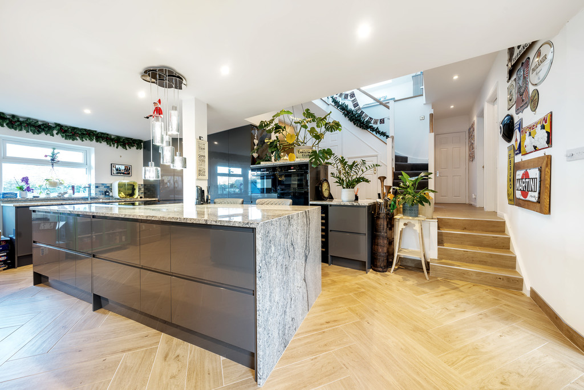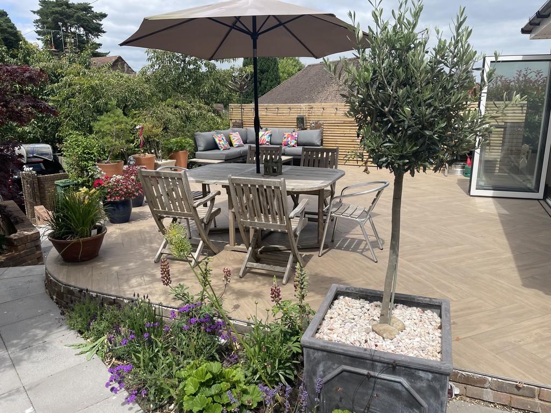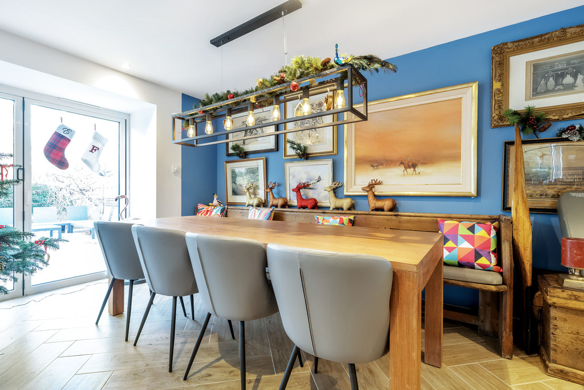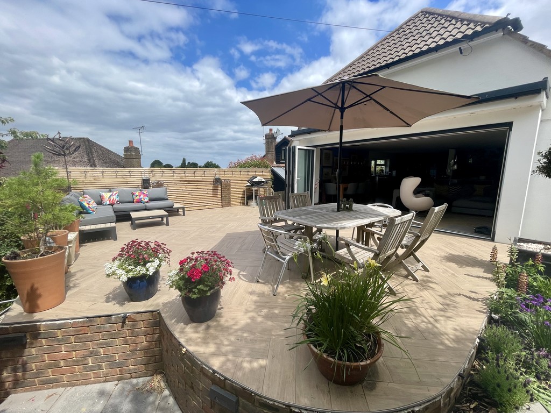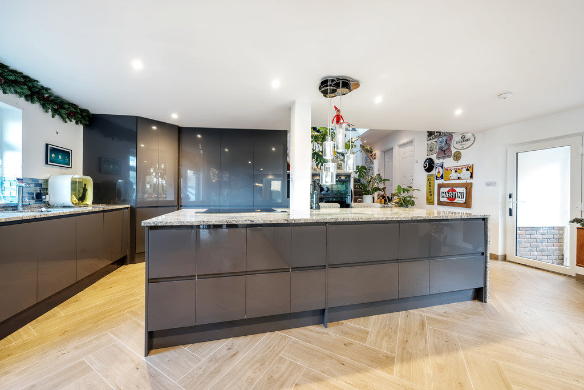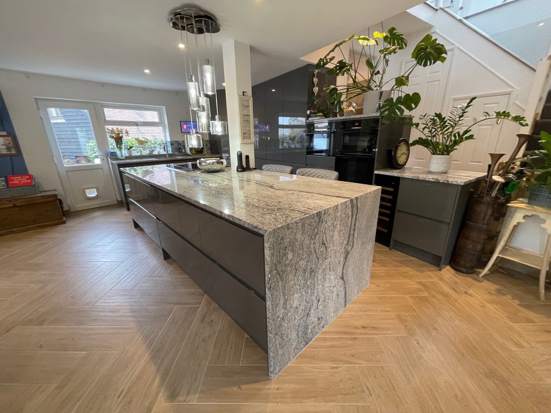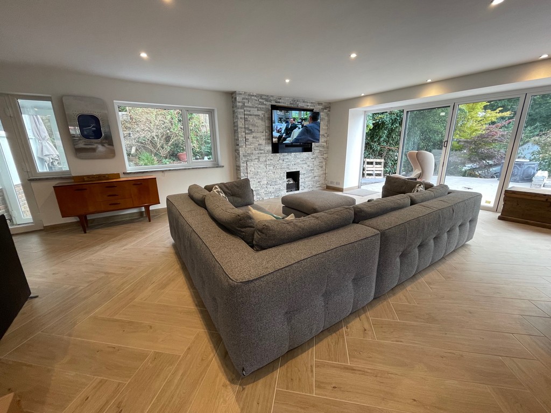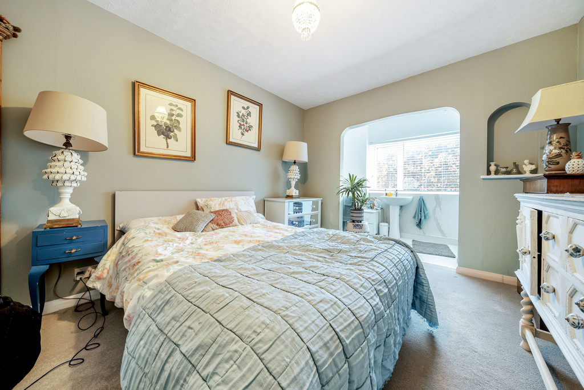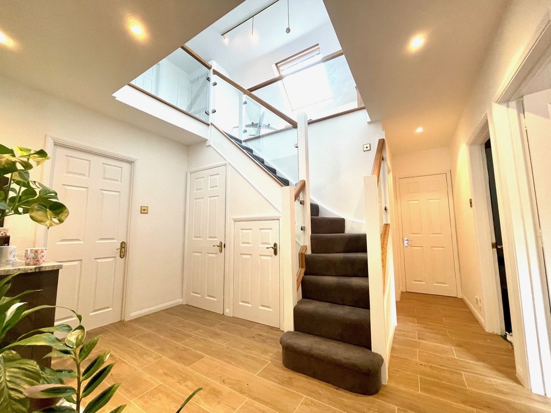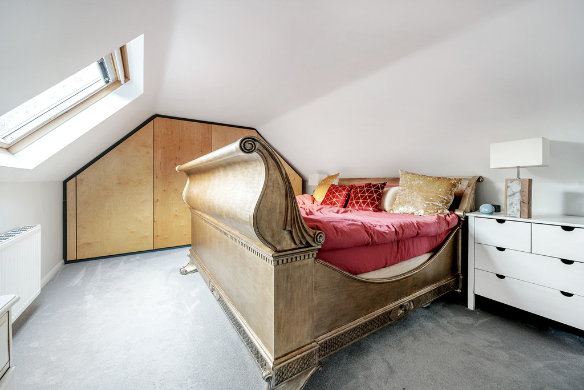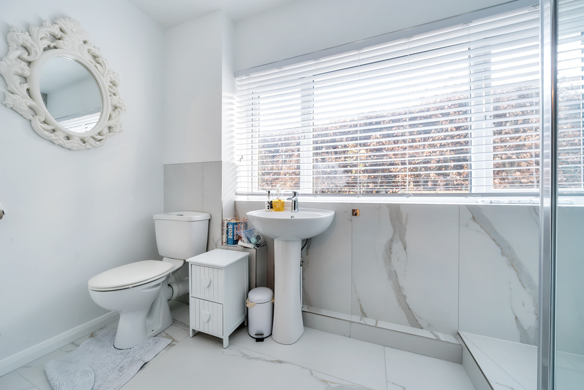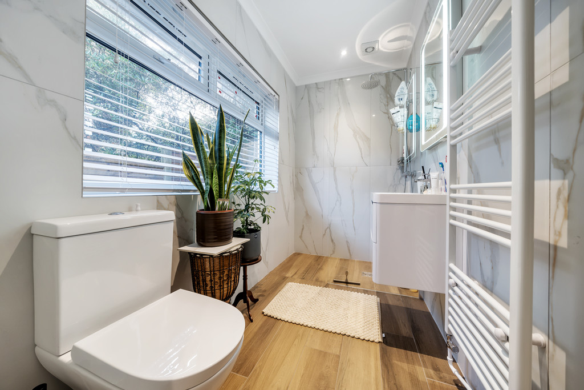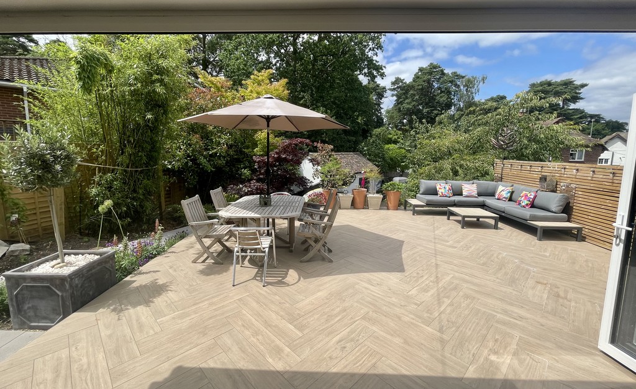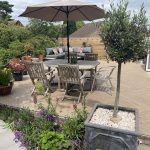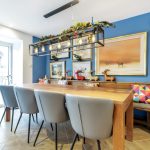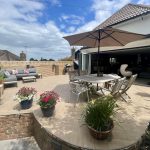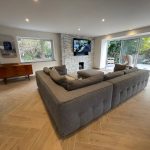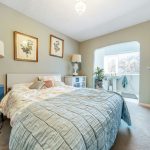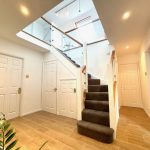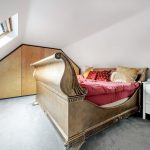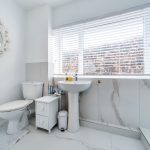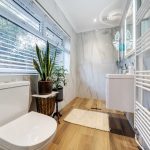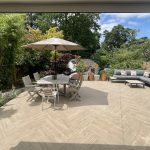Full Details
DESCRIPTION An individual detached five bedroom home located within this highly regarded road close to the village centre. Internally, the property has been subject to extensive modernisation to a high standard with accommodation comprises: superb open plan lounge/kitchen/dining room with a range of integrated appliances, granite working surfaces including central island, with oak flooring and bi-folding doors giving a continuous path onto the decked area, ground floor bedroom with en-suite, study, first floor master bedroom with potential for en-suite and re-fitted family shower room. Outside, the garden has been skilfully landscaped taking full advantage of the westerly aspect, with off-road parking for two vehicles leading to a detached garage.
ENTRANCE Door to:
ENTRANCE PORCH Door leading into:
OPEN PLAN LOUNGE/KITCHEN/DINING ROOM 28' 8 maximum" x 21' 9" (8.74m x 6.63m)
KITCHEN AREA Walk-in storage cupboard, built-in shelving, granite working surfaces, wall-mounted 'Worcester' boiler, inset one and a half bowl single drainer sink unit with granite working surfaces with boiling water and chilled water tap, integrated 'Lamorna' dishwasher, feature central island with under-seating and further extensive storage area and built-in cupboards, granite working surfaces, 'AEG' Induction hob with pop-up extractor, concealed spot lighting.
STAIRS UP TO:
HALF LANDING Understairs storage cupboard with built-in shelving.
BEDROOM ONE 18' 1 maximum" x 10' 7 maximum" (5.51m x 3.23m) Radiator, door to:
EN-SUITE SHOWER ROOM W.C., wash hand basin, walk-in shower cubicle.
SHOWER ROOM/UTILITY ROOM Large walk-in shower with overhead soaker and glass screen, inset wash hand basin with mirror over, low level flush w.c., space and plumbing for washing machine and dishwasher.
BEDROOM FOUR 10' 0" x 8' 7" (3.05m x 2.62m) uPVC double glazed windows, radiator.
BEDROOM FIVE 10' 2" x 7' 2" (3.1m x 2.18m) uPVC double glazed windows, radiator.
STUDY/BEDROOM 9' 10" x 8' 10" (3m x 2.69m) uPVC double glazed windows, radiator.
STAIRS TO:
FIRST FLOOR LANDING Glass and oak balustrade, Velux window, walk-in eaves storage cupboard.
BEDROOM TWO 16' 9" x 12' 4" (5.11m x 3.76m) Split-level arrangement with steps down, Velux window, radiator, built-in wardrobe cupboards, door leading to:
WALK-IN DRESSING ROOM 12' 4" x 6' 4" (3.76m x 1.93m) Potential to create an en-suite.
BEDROOM THREE 13' 9" x 12' 4" (4.19m x 3.76m) Velux window, radiator.
FAMILY SHOWER ROOM Fully enclosed shower cubicle with fitted independent shower unit, low level flush w.c.
OUTSIDE
PARKING AND GARAGE Approached via private driveway off Fern Road with paved off-road area leading to:
DETACHED GARAGE 20' 4" x 10' 7" (6.2m x 3.23m)
FRONT GARDEN Gateway leading to tiered Astro turf sections of gardens with steps up to feature west aspect decked area offering a perfect evening sun trap with further side paved courtyard section of garden.
Storrington – Fern Road
Property Features
- Individual Detached Home
- Highly regarded Fern Road
- Central Village Location
- Versatile accommodation extending to 1845 sqft
- Five Bedrooms, Superb Open Plan Lounge/Kitchen/Dining Room
- Study, Ground Floor Bedroom with En-suite
- First Floor Master Bedroom with potential for En-suite
- Re-fitted Shower Room
- Superb Landscaped West Aspect Garden
- Detached Garage
