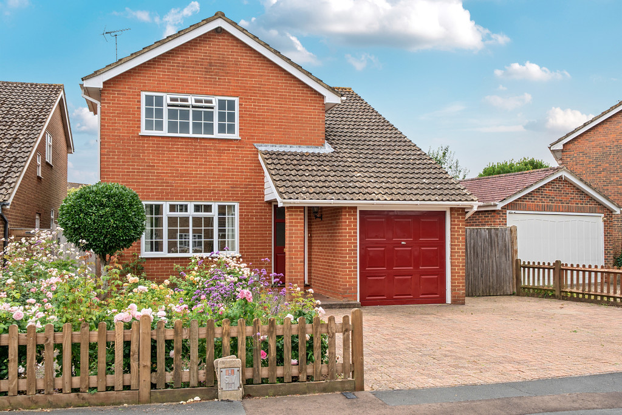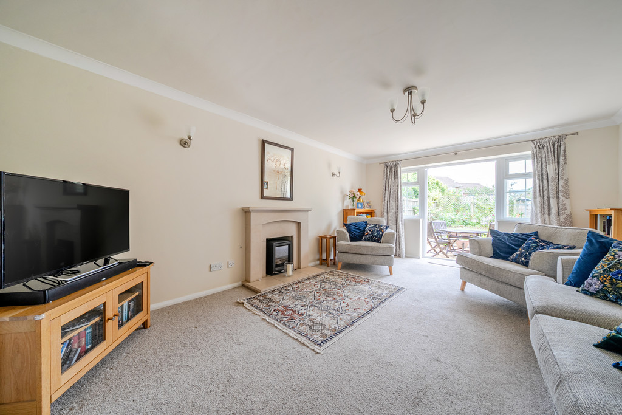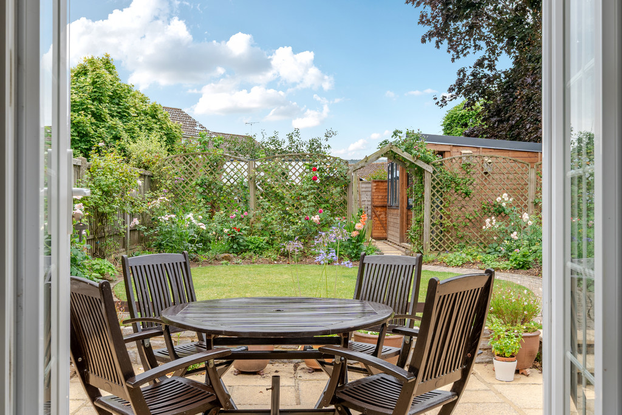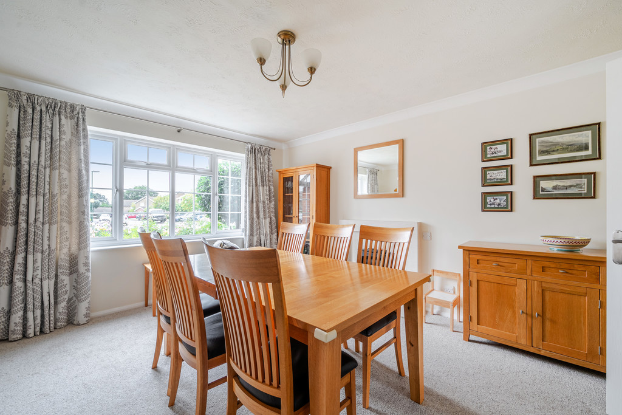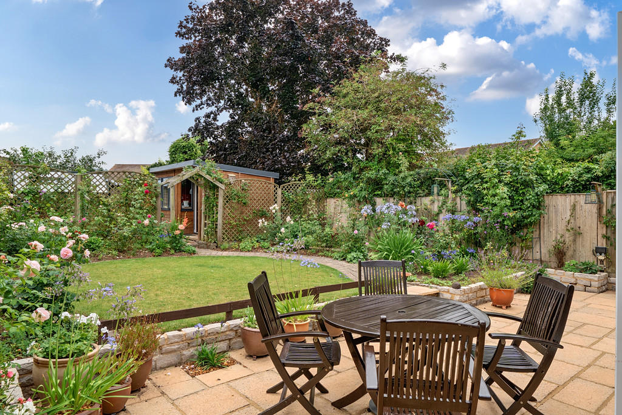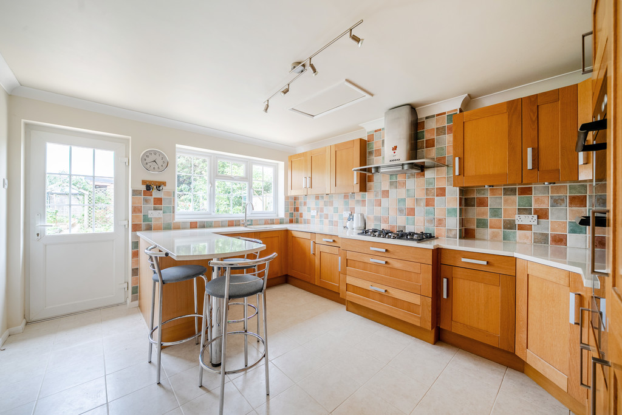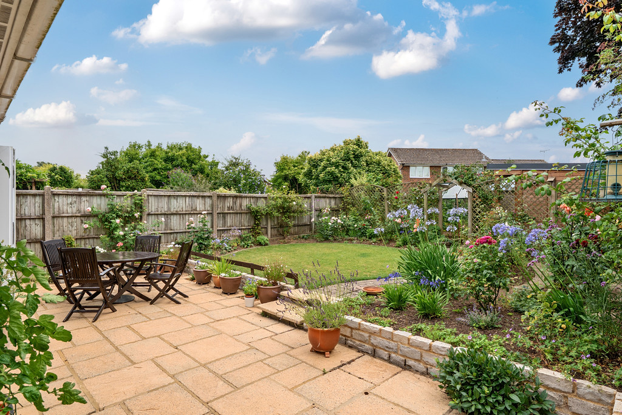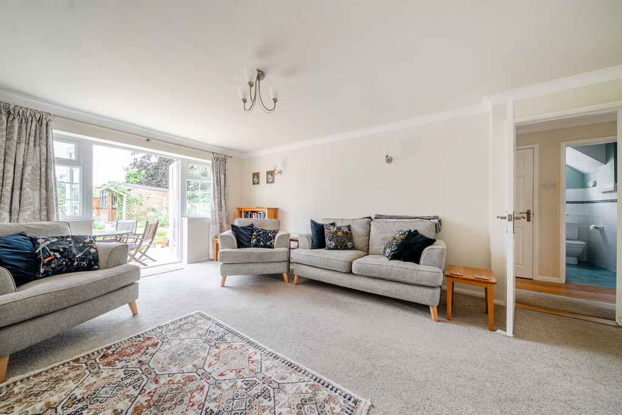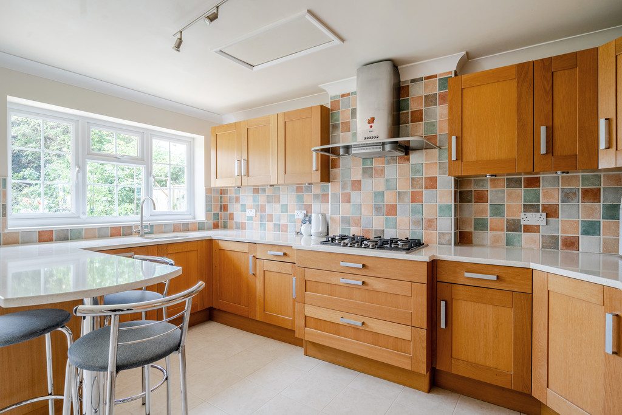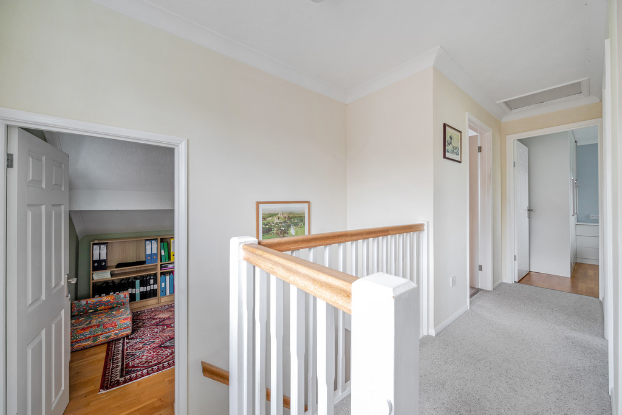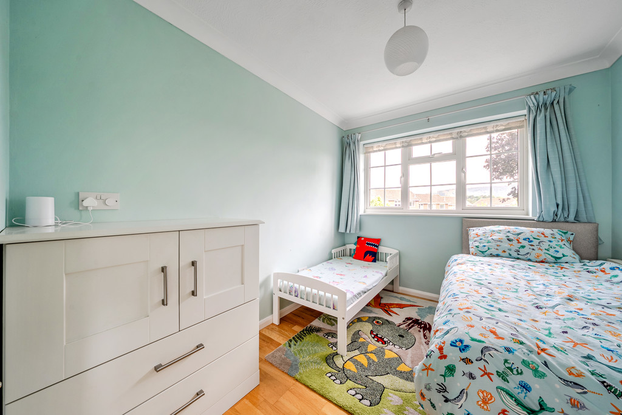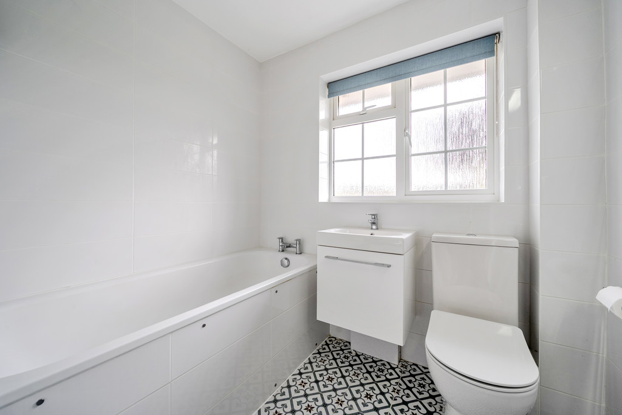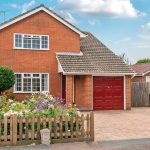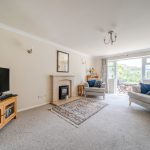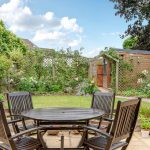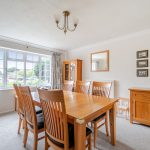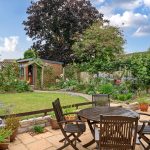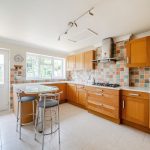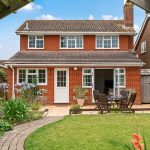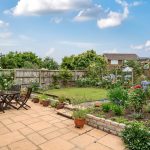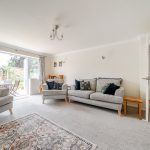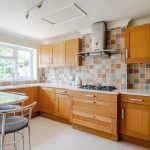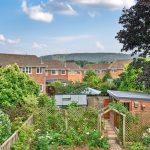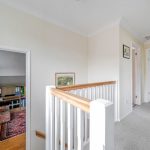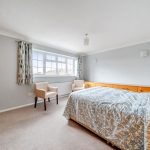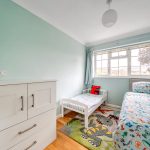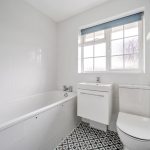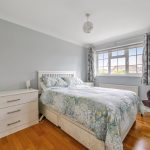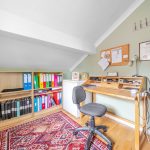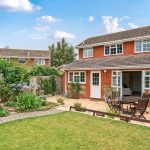Full Details
DESCRIPTION A well presented four bedroom detached family home, having been extended on the ground floor by its current owners, located within the popular Hormare development close to the village centre. Internal accommodation comprises: ground floor shower room/cloakroom, sitting room with feature wood burner with French doors opening to gardens, dining room, kitchen/breakfast room with integrated appliances and family bathroom. Outside, there is driveway parking leading to an attached garage and delightful south aspect gardens with downland views and a detached garden Studio.
ENTRANCE Part glazed front door to:
RECEPTION HALL Radiator, oak flooring, built-in shelved storage cupboard.
GROUND FLOOR SHOWER ROOM Fitted independent shower unit with overhead soaker and separate shower attachment, fully tiled walls, wall-mounted wash hand basin, low level flush w.c., tiled flooring with underfloor heating, heated towel rail.
DINING ROOM 14' 10" x 11' 11" (4.52m x 3.63m) Double glazed windows, feature coal effect fitted gas fire with marble hearth and surround, radiator, double doors leading through to:
SITTING ROOM 18' 2" x 12' 7" (5.54m x 3.84m) Feature multi-fuel burner with stone surround, hearth and mantel over, radiator, uPVC double glazed French doors and windows leading to terrace and gardens with partial views towards the South Downs.
KITCHEN/BREAKFAST ROOM 13' 8 maximum" x 11' 4" (4.17m x 3.45m) Range of wall and base units with Silestone working surfaces with one and half bowl single drainer sink unit with grove drainer, part tiled walls, inset five ring 'Bosch' stainless steel five ring hob with extractor over, integrated 'Bosch' fan assisted oven and separate grill with wall-mounted eye-level cupboards with integrated microwave and built-in fridge and freezer, dishwasher, fitted peninsula breakfast bar with under-seating area, tiled flooring, radiator, uPVC double glazed windows and door leading to rear garden.
STAIRS TO:
FIRST FLOOR HALF LANDING Door leading to:
STUDY/BEDROOM FOUR 9' 0" x 7' 9" (2.74m x 2.36m) Radiator, oak style flooring.
MAIN LANDING AREA Access to loft space, shelved linen cupboard with insulated cylinder.
BEDROOM ONE 15' 10" x 11' 11" (4.83m x 3.63m) Extensive range of floor to ceiling built-in wardrobe cupboards, double glazed windows, radiator, built-in bedroom furniture.
BEDROOM TWO 13' 0" x 8' 11" (3.96m x 2.72m) Built-in floor to ceiling wardrobe cupboards, oak style flooring, radiator, double glazed windows with views towards the South Downs.
BEDROOM THREE 9' 8" x 4' 11" (2.95m x 1.5m) Radiator, uPVC double glazed windows with views towards the South Downs, oak style flooring.
FAMILY BATHROOM Inset bath with fitted independent shower with overhead soaker and separate shower attachment with folding glass and chrome screen, inset wash hand basin with toiletries drawer under, push flow w.c., heated chrome towel rail, wall-mounted mirror with shaver point and light, double glazed windows, tiled flooring with under floor heating.
OUTSIDE
FRONT GARDEN Brick paved driveway area with parking for three cars, flower and shrub borders with Rosary, side access, outside electrical charging point, leading to:
ATTACHED GARAGE 16' 3" x 8' 0" (4.95m x 2.44m) Single garage with metal up and over door.
SOUTH FACING REAR GARDEN Stone paved terraced area with steps up to shaped lawned area with flower and shrub borders, archway and trellis leading to further section of garden with raised vegetable plot, greenhouse, STUDIO (13'5 x 7'10 maximum) of timber and uPVC construction with power and light.
DIRECTIONS 'Never get lost again' - use the link below and enter the 3 words provided to find the exact location of the property:
https://what3words.com
///graphics.tastings.food
Storrington – popular development
Property Features
- Extended detached Family home
- Popular Hormare development
- Four Bedrooms, Sitting Room with multi-fuel burner
- Dining Room, Kitchen/Breakfast Room
- Integrated appliances, Ground Floor Shower Room
- Close to the village centre
- Attractive south aspect gardens
- Attached Garage
- Driveway Parking
- Garden Studio
