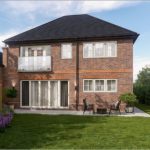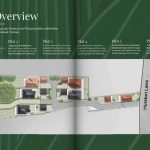Full Details
GREENACRES PARK Set at the foot of the South Downs in the charming village of Storrington, Greenacres Park is a boutique development of just six beautifully crafted family homes. Designed for modern living yet nestled within a tranquil leafy setting, these homes combine elegant design with uncompromising quality.
Whether your seeking a place to grow, relax or simply enjoy the best of country living with urban convenience, Greenacres Park is your perfect address.
DESCRIPTION Greenacres Park is a collection of six exceptional homes located in Hurston Lane, Storrington. All three plots have open plan living accommodation with living room, dining room, kitchen and snug, with separate utility rooms and downstairs cloakrooms. Plot 4 has the added benefit of a separate playroom and en-suite facilities to the main bedroom and bedroom 2. Plots 5 and 6 have en-suite facilities to the main bedroom and bedroom five. Family bathrooms are also on the first floors. Outside, all three plots have a double garage, off road parking. Plots 4, 5 & 6 have first floor Juliet balconies overlooking the gardens.
MAINTENANCE CHARGE TBC
SPECIFICATIONS All homes have air sourced heat pumps with underfloor heating downstairs, appliances are 'Bosch' with stone work tops and all utilities come with back doors to outside. There is a 10 year NHBC warranty with a 2 year customer care. Outside, there are electric sensor entrance gates. All further specifications to the homes can be found in the brochure.
Storrington – Substantial Five Bedroom detached Homes
Property Features
- Six exceptional detached homes
- Set along a leafy lane on the edge of Storrington
- Open plan living accommodation
- Plot 4 also has a separate Playroom
- Living Room/Dining Room/Kitchen
- Separate Utility Rooms and Downstairs Cloakrooms
- En-suite facilities and Family Bathrooms
- Double Garage
- Driveway Parking
- First Floor Juliet balconies overlooking the gardens

















